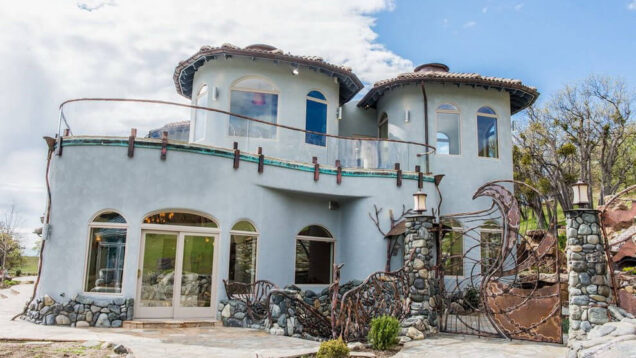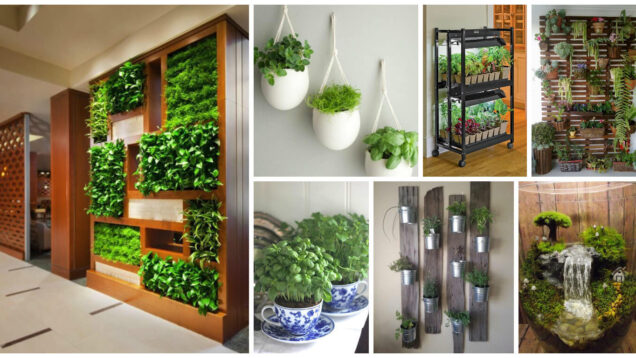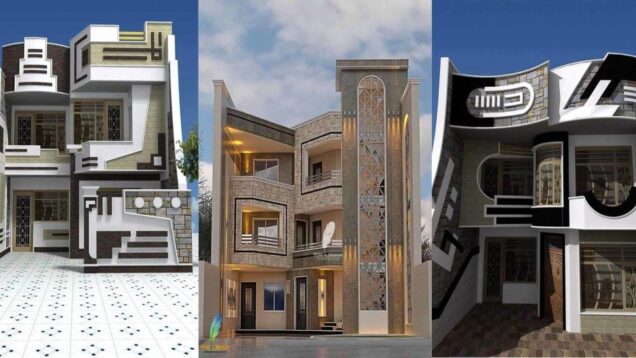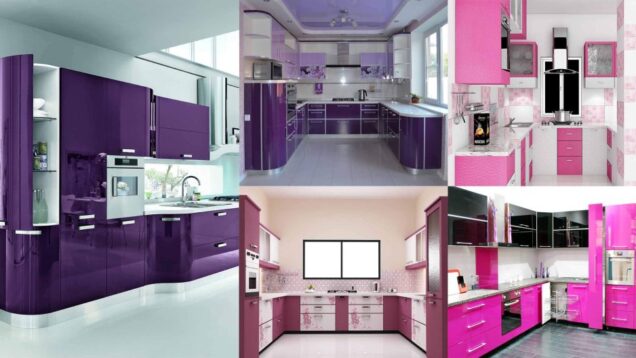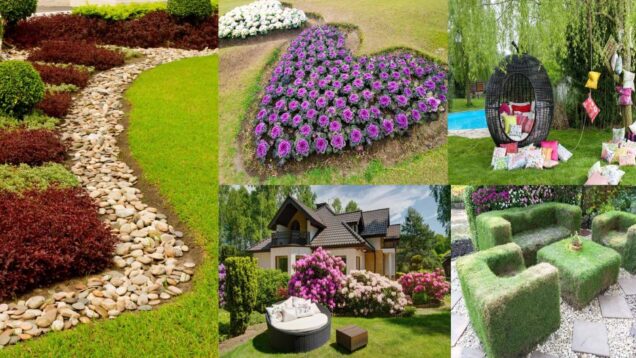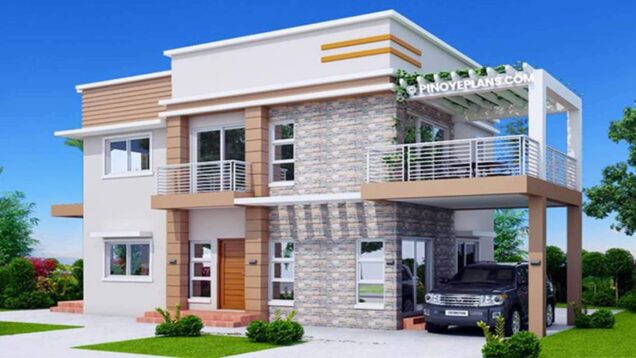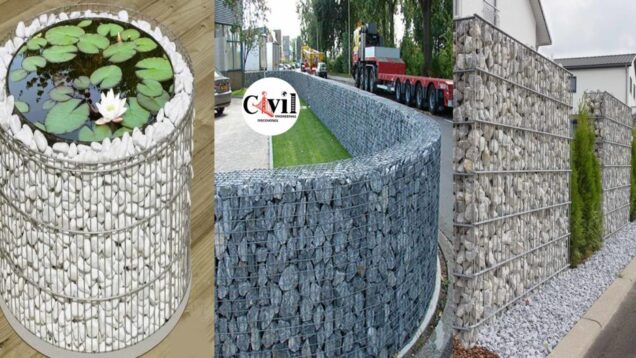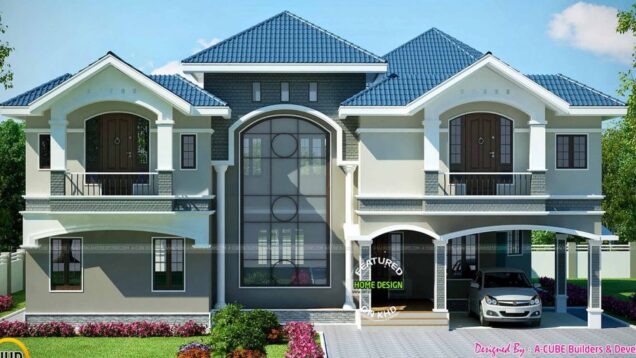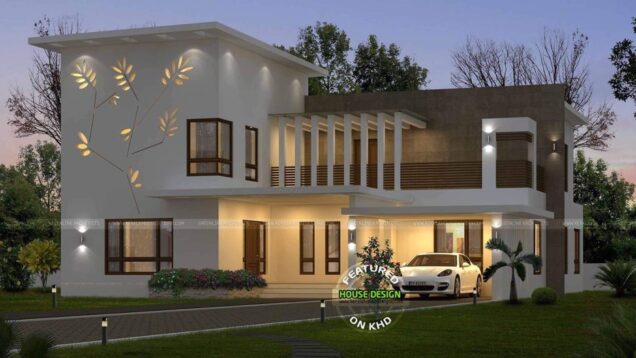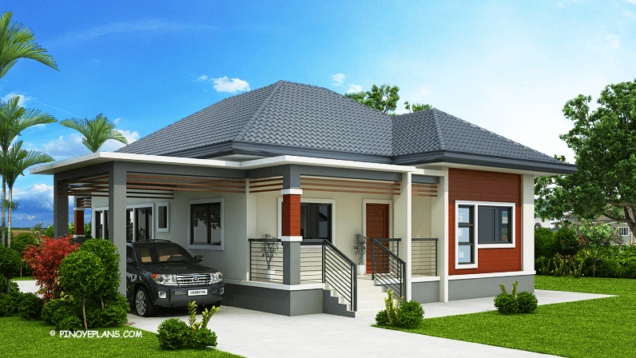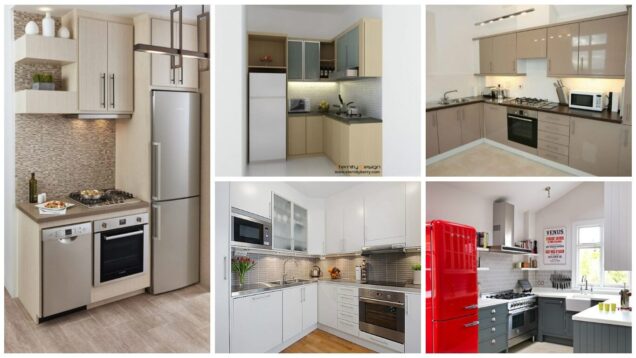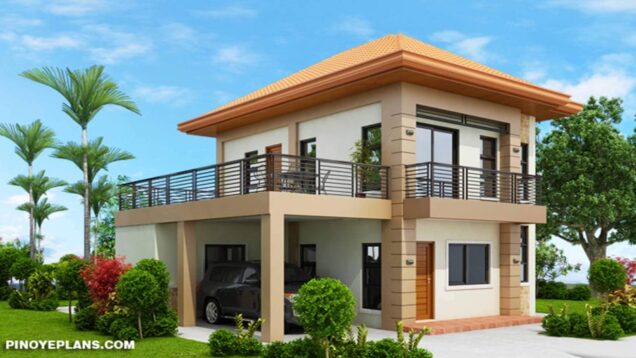This House Looks Ordinary From The Outside, Only Until You Step Inside And See Why It Costs $7,600,000
Dragons, battles and daring adventures. The beauty of fantastic novels is that they can take you to other worlds, but what happens if you could live in another kingdom every day? Well, the artist and developer of the Oregon house, Ed Bismis, managed to make this possible. Nestled in Ashland foothills, Oregon is seated at […]




